Proposed scope of work
-
Every capital improvement project requires thoughtful planning and prioritization to address the most pressing facility needs. The proposed Future Ready project focuses on preserving our resources and maintaining our schools by addressing work in four key categories: failing infrastructure needs, renovations, replacements, and new work.
Work that falls into the failing infrastructure category involves replacement of failing or aging items/systems identified in the Building Conditions Survey (BCS); new work is anything that added to the existing footprint of the school; meanwhile renovations and replacements address indoor and outdoor work, respectively. While the proposed project reflects months of research and input, it is important to note that the scope of work outlined here is not final. Adjustments may be made to address unforeseen issues or accommodate budget considerations as the planning process continues.

-
Florence Brasser Elementary School
At Florence Brasser Elementary School, nearly three quarters of all proposed work falls into the failing infrastructure and renovation categories. The district plans to address several large items, including eplacing the generator, HVAC units, boiler room pumps and asphalt shingle roof replacement. This work would help to maintain functionality and address items that may soon fail. Two high-traffic areas in need of renovation at Brasser are the cafeteria and library media center, both of which would see upgraded finishes. Cafeteria construction would also extend into new work when it comes to the kitchen at Brasser. A larger kitchen and serving area will help move large groups of Brasser Bears through the lunch line more efficiently. The plan also calls for replacing Brasser’s rear parking lot. All elementary schools will also see the addition of digital message signs on each of their campuses.
Florence Brasser is also set to receive other upgrades in the coming months and years as part of the district’s current capital improvement project, Building Brighter Futures. Phase two of that project was approved by the New York State Education Department (NYSED) in late 2024. It includes an improved bus loop and traffic pattern for pick-up and drop-off and the creation of additional parking for staff and visitors. The improved traffic pattern would create a safer environment for staff, students and families, while also alleviating traffic concerns for neighbors in the area. Work on this current project also includes relocating the main office and secure entry to a different part of the building, which would improve accessibility under the Americans with Disabilities Act (ADA). Construction on that work is expected to begin in early 2025.
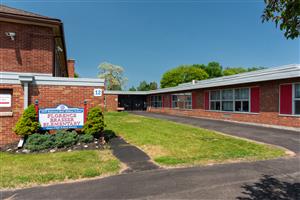
-
Neil Armstrong Elementary School
A majority of the proposed construction at Neil Armstrong Elementary School is expected to address failing infrastructure needs. Like several other buildings, the proposed work at Armstrong includes replacing rooftop and air handling HVAC units, which will ensure those systems continue to function properly. Work at Armstrong will also address drainage issues by adding storm drains in the staff and visitor parking lots.
Moving indoors, Armstrong Stars will see renovations to the library media center and classrooms, as well as the addition of a lactation room for staff members. Renovations in these spaces may include things like new carpeting, ceilings, upgraded lighting and shelving, in addition to new technology. Specific scope discussions would begin after voter approval and would be based on the needs of each building. All elementary schools will also see the addition of digital message signs on each of their campuses.
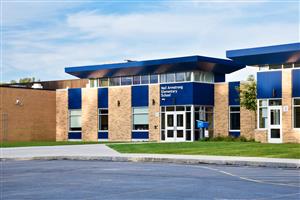
-
Paul Road Elementary School
Proposed work at Paul Road Elementary School falls into all four categories of work. When it comes to addressing failing infrastructure and renovations, like the other schools, Paul Road will receive replacement rooftop HVAC units. Renovations include the addition of a lactation room for staff and updates to the school's library media center. Construction in these spaces may include things like new paint, carpeting, ceilings, upgraded lighting and shelving, in addition to new technology. Specific scope discussions would begin after voter approval and would be based on the needs of each building.
Replacements at Paul Road include replacing the current bus loop and adding a curb and sidewalk there. Adding a sidewalk and curb will give both students and bus drivers a clear delineation as to where the road ends and student loading zone begins. In the same vein, Panthers will also see the addition of a sidewalk that extends around the building as well as a connection from the crosswalk on Paul Road to the entrance of the school. Both would increase safety for students and others. Panthers will also benefit from plans for adaptive playground equipment, allowing children with mobility challenges to reach and use the equipment. All elementary schools will also see the addition of digital message signs on each of their campuses.
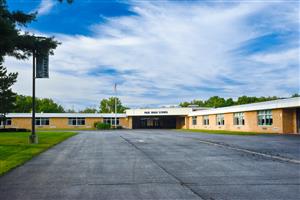
-
Walt Disney Elementary School
At Walt Disney Elementary School, proposed work includes similar replacements to rooftop and air handling HVAC units. These improvements to air handling and ventilation systems will ensure the current aging systems focused on air circulation are fully functional. Disney is also slated to receive upgrades to its generator, which will increase efficiency and cost-savings during an extended power outage.
Inside the building, Disney Dragons will see updates to classrooms throughout the building, the addition of a lactation room as well as renovations to the library media center. Work in these spaces may include things like new paint, carpeting, ceilings, upgraded lighting and shelving, in addition to new technology. Renovations and work on failing infrastructure account for almost 90% of all proposed construction at Disney. All elementary schools will also see the addition of digital message signs on each of their campuses.
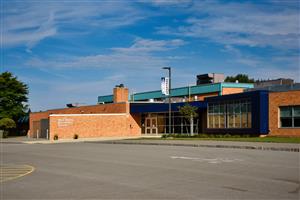
-
Gates Chili Middle School
At Gates Chili Middle School, proposed work largely falls into the failing infrastructure and renovation categories. The scope of work includes rooftop and air handling HVAC units, which are nearing the end of their lifespans, as well as new unit ventilators in classrooms where needed. Work at the middle school would also include upgrading chillers and boilers, both of which are identified in the Building Conditions Survey. Some classroom and office spaces will see other renovations, such as new paint, ceilings and flooring as needed. Crews will also add a lactation room for staff. Finally, while not physically located at the middle school, the aging digital sign along Buffalo Road will also be replaced as part of the work at GCMS.
GCMS is also under construction as part of the district's current capital improvement project, Building Brighter Futures. Phase one of that project includes upgrades to technology classrooms, which will see enhanced technological interfaces, better layouts for new programs and teaching methods, integrated clean rooms and production space, and a brighter more welcoming appearance. Art and health will also see newly renovated classrooms in the technology wing. Several Building Conditions Survey (BCS) items are also included in this phase.
Meanwhile, phase two of the current project was approved by NYSED in late 2024 and includes upgrades to music classrooms including updated band, choral and practice spaces that are larger, brighter and designed to accommodate a multitude of different programs from small groups to full-scale band and choral rehearsals, preparing students as they move into their GCHS pathways. It also includes the construction of two multi-purpose fields to the south of the middle school. These fields will be utilized for various sports including baseball, softball, lacrosse and soccer. Similar to Spartan Stadium, these fields will provide students and student-athletes the opportunity to utilize fields regardless of weather conditions. Construction on that work is expected to begin this year and has no impact on taxes.
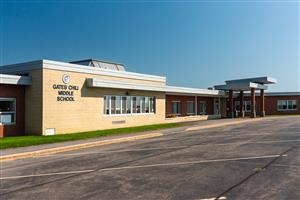
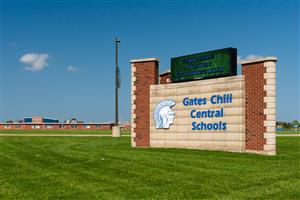
-
Gates Chili High School
Proposed work at Gates Chili High School will largely take place outside of the building. In addition to boiler work, replacements to rooftop HVAC units and select roofing replacement identified in the Building Conditions Survey (BCS), proposed construction includes paving on Spartan Way and in several large parking lots. Spartans attending athletic events at Spartan Stadium will see the addition of stadium bleachers, as well as stadium fencing. Inside the building, the proposed plan calls for the addition of a lactation room for staff.
Like the middle school, GCHS is currently under construction as part of the Building Brighter Futures project. Work on Family and Consumer Sciences (FACS) classrooms and technology classrooms is underway. Both tech and FACS will see enhanced technological interfaces, better layouts for new programs and teaching methods, integrated clean rooms and production space, and a brighter more welcoming appearance. The high school will also see some BCS-related upgrades as part of the current capital project.
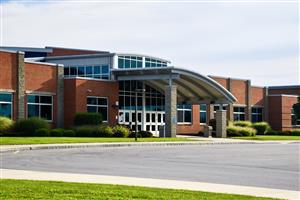
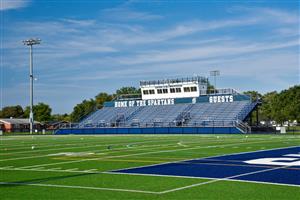
-
Other buildings
This proposed capital improvement project also includes some work at other buildings throughout the district. The bulk of the work will happen at the newly established Gates Chili Operations Center, formerly known as the Gates Chili Administration Building. Since district office staff have moved to the new District Office located in the high school, the building at 3 Spartan Way will now be used for facilities and other maintenance staff. Work in this building would include roof replacement, as well as flooring abatement and replacement where needed. Work at this building also includes the expansion of the Gates Chili Food Pantry and the construction of public restrooms and a warming kitchen for use by Spartan Stadium patrons and workers. Two other small buildings on the main campus that are currently used for stadium and grounds equipment storage will also receive new roofs. Meanwhile, work at the Transportation Center includes the addition of a lactation room for staff and parking lot paving throughout.
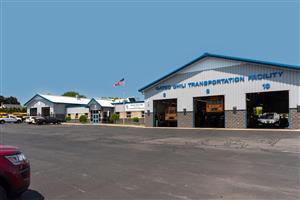
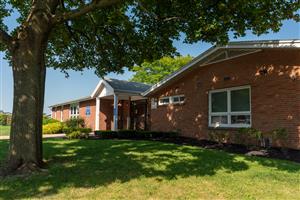
Overall breakdown of work to be completed
-
Across all buildings, the greatest percentage of the proposed work, 44%, will address failing infrastructure needs identified in Building Conditions Surveys. Renovations inside the buildings make up the next largest category of work at approximately 35%, followed by replacement of systems outside the buildings at about 13%. Anticipated additions to the existing footprint of buildings make up about 8% of anticipated work.


