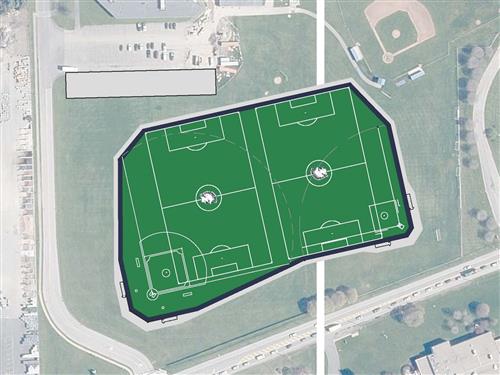Scope of the work
-
Click on the titles below to view details on the anticipated improvements and corresponding maps for each site.
Content Accordion
-
Florence Brasser Elementary School upgrades
Any parent/guardian who has ever dropped off or picked up their student at Florence Brasser Elementary School knows the trials and tribulations of the traffic pattern there. This phase of the proposed capital project would revise the bus loop and traffic pattern for pick-up and drop-off and create additional parking for staff and visitors. The improved traffic pattern would create a safer environment for staff, students and families, while also alleviating traffic concerns for neighbors in the area.
In the last capital project, elementary school security was upgraded with the addition of new, secure main entry points. Although Brasser has a secure main entry, this phase of the project would increase safety and security by relocating the main office and secure entry to a different part of the building. This means several classroom spaces would be relocated to the site of the current main office. This move would improve accessibility under the Americans with Disabilities Act (ADA). Additionally, this phase of the proposed project would address several priority items from the 2021 Building Conditions Survey including ventilation/HVAC upgrades, generator/electrical upgrades, and fire alarm and lighting upgrades.
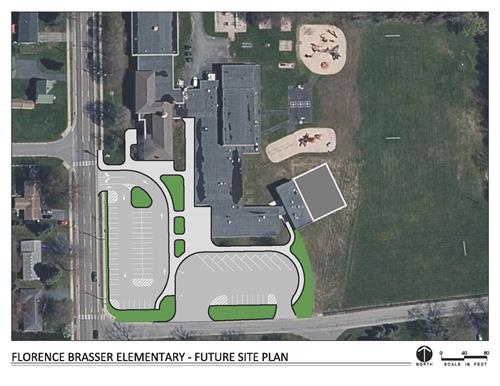
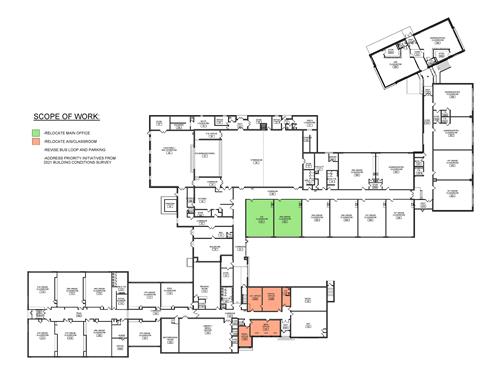
-
Creation of a Prekindergarten Center at current Admin. Building
Investing in our youngest learners is paramount. This phase of the proposed project would bring four prekindergarten classrooms of students back to the district.
The plan involves converting most of the current Administration Building into a Prekindergarten Center. This space would feature four classrooms complete with secure entry, bathrooms, a nurse’s office and a space for occupational and physical therapy. In addition, this phase would address priority initiatives from the 2021 Building Conditions Survey, including generator/electrical, as well as drainage upgrades to the entire campus. The conversion of this building would cause some central office staff to be relocated to the high school.
As it is adjacent to Spartan Stadium, this phase of the proposed project would also put in place the support facilities for our wonderful stadium by integrating a concession stand and restrooms in this building for use by event attendees.
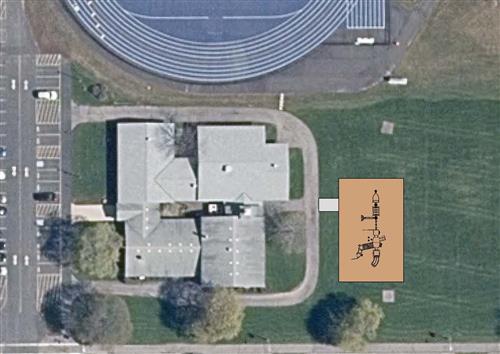
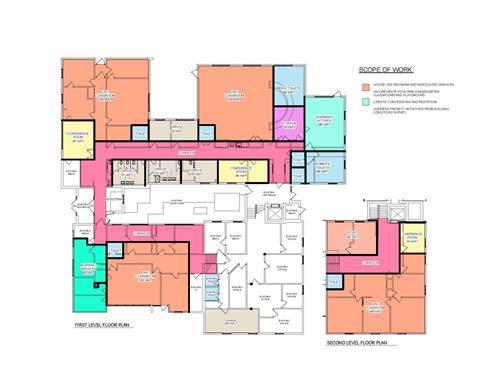
-
Arts and technology upgrades at GCHS and GCMS
Arts and technology play an integral role in the Gates Chili curriculum. These disciplines create important opportunities for students to receive a well-rounded education that prepares them for life beyond high school.
The existing art and technology spaces at Gates Chili High School and Gates Chili Middle School are outdated and lack the physical layout to support our programs in an efficient manner. This phase of the proposed project would bring these spaces up to 21st-century standards. Technology classrooms at both schools would receive enhanced technological interfaces, better layouts for new programs and teaching methods, integrated clean rooms and production space, and a brighter more welcoming appearance. Meanwhile, as our music program continues to thrive and grow the middle school would receive updated band, choral and practice spaces that are larger, brighter, and designed to accommodate a multitude of different programs from small groups to full-scale band and choral rehearsals, preparing students as they move into their GCHS pathways.
Building Conditions Survey items in these schools include: ventilation/HVAC upgrades at both schools; select roof replacement, flooring abatement and exterior door replacements at Gates Chili High School; and water heater replacement and upgrades to lighting and the public address system at Gates Chili Middle School. This phase also includes the relocation of some central office staff to the high school due to the conversion of the Administration Building into a Prekindergarten Center. These staff members will be housed in the former site of Westside Academy, which will be vacated upon completion of the Gates Chili Performing Arts Center.
Gates Chili Middle School
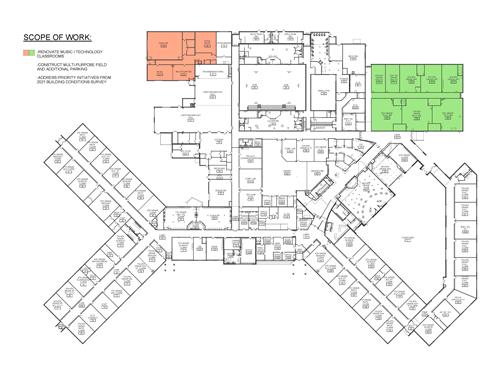
Gates Chili High School
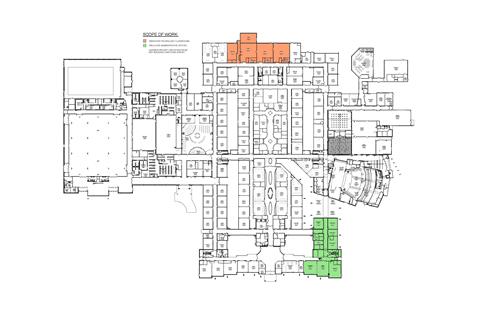
-
District athletic field upgrades
Physical education and athletics are an important part of the educational experience at Gates Chili, allowing students and student-athletes to challenge themselves both physically and mentally.
This phase of the proposed project features the construction of a multi-purpose field to the south of Gates Chili Middle School. This field would be utilized for various sports including baseball, softball, lacrosse, and soccer. Similar to Spartan Stadium, this field would provide students and student-athletes the opportunity to utilize fields regardless of weather conditions. With the construction of the multi-purpose field, there are also plans to create additional parking for staff and event attendees. As with other Gates Chili facilities, this space would be available for community group use.
The phase of the proposed project that involves the Prekindergarten Center also includes the creation of concessions and restrooms in the current Administration Building for use by event attendees at Spartan Stadium.
